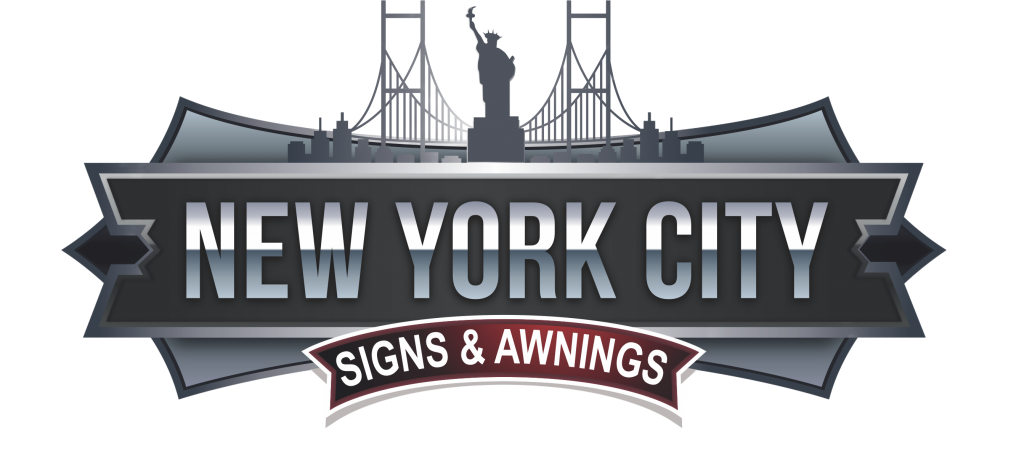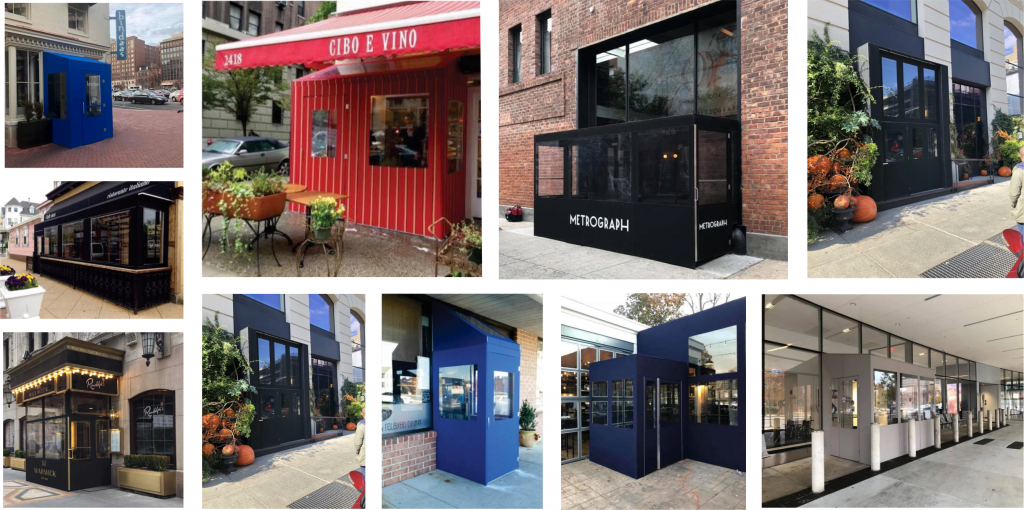If you are looking to buy a vestibule or lobby for a building that was built without one, you may come across a variety of products and information online. One term that is used often in the industry is “Prefabricated Entry Vestibule”. But what exactly does that term mean? And how are “prefabricated” vestibules different from “custom” vestibules? Read on to find out.
The term “prefabricated”, by definition, means to “manufacture sections of (especially a building or piece of furniture) to enable quick or easy assembly on site“. So a prefabricated vestibule or lobby is one that is manufactured off site, then transported to your location for installation.
You would think the opposite of prefabricated would be “custom built” or “made to order”. But something can be “custom built” or “made to order” and still be manufactured off-site as well, which makes the terminology a little confusing. There is a slight difference in that completely prefabricated structures generally do not come in custom lengths or sizes, but are one-size-fits-all, like manufactured homes and other stand-alone structures. But vestibules are meant to integrate with an existing building and are generally not one-size-fits-all. The sections can be built off site, but must be designed specifically to meet the needs of the onsite building after careful measurements are taken.
Since “custom” and “prefabricated” can be confusing terms, to avoid that, often in construction they use the term “stick-built”, to describe something that is “built with wood entirely or largely on site“.
An advantage of not using the “stick-built” or completely built on site method is that prefabrication saves time and money. No permits are generally required to install the precut materials, as opposed to on-site construction which always requires a permit. Also, your entryway can be installed very quickly if some of the sections are created ahead of time. This saves you both time and money that you may have to either close the business or use an alternate entrance. Our clients never have to close for the installation process because we can build your custom vestibule in just a few hours.
At New York City Signs & Awnings we design and manufacture “custom built” or “made to order” vestibule and lobby enclosures. We take measurements of your building and entryway and design the lobby or enclosure to fit exactly around your entrance for a perfect fit. Our sections are manufactured or “pre-fabricated” off-site in our local manufacturing facilities, then transported to your site for installation. So, in sense, they are both “custom-made” and “pre-fabricated”.
Our popular winter vestibule enclosures use galvanized metal frameworks and marine grade outdoor fabrics that are cut to fit your building perfectly, then installed over your entry way. We can create small entry vestibules, medium lobby size enclosures, or large room size patio, storage, or event space enclosures. We also design and manufacture glass vestibules and glass lobbies.
When you call us or request a quote online for your winter vestibule enclosure, our team will come out to your building, survey and take measurements, and send you an architectural rendering of what the finished product will look like when completed. We have a variety of color options to choose from and you can also add logos, graphics, and custom fonts.
Our custom winter vestibule enclosures or prefabricated entry vestibules are the perfect way to protect your customers and guest from the frigid weather, and to add an element of style to your entryway.
Call us today or request a quote online to get your custom prefabricated winter vestibule enclosure.

